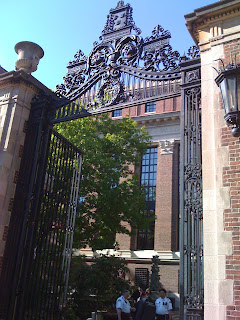
As the earth we inhabit reaches the end of an orbit around the sun, each of us will celebrate the dawn of another year on December 31, 2008.May 2009 bring you and your loved ones new hope.Li...
The official blog of ALLL










Architecture Meets Life by Atelier Lira Luis, LLC (ALLL) is licensed under a Creative Commons Attribution 3.0 Unported License.
Based on a work at http://www.liraluis.com.
Copyright © 2025 Architecture Meets Life Design by Free CSS Templates | Blogger Theme by BTDesigner | Powered by Blogger